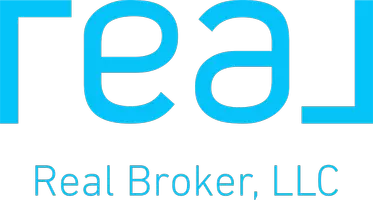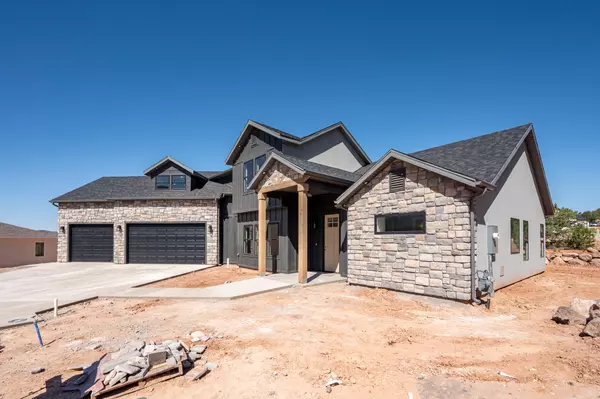$675,000
$675,000
For more information regarding the value of a property, please contact us for a free consultation.
4 Beds
2 Baths
2,450 SqFt
SOLD DATE : 11/24/2025
Key Details
Sold Price $675,000
Property Type Single Family Home
Sub Type Single Family Residence
Listing Status Sold
Purchase Type For Sale
Square Footage 2,450 sqft
Price per Sqft $275
MLS Listing ID 25-263710
Sold Date 11/24/25
Bedrooms 4
Full Baths 2
HOA Fees $17/ann
HOA Y/N Yes
Abv Grd Liv Area 1,546
Year Built 2025
Annual Tax Amount $800
Lot Size 0.270 Acres
Acres 0.27
Property Sub-Type Single Family Residence
Source Washington County Board of REALTORS®
Land Area 2450
Property Description
Welcome to your dream home in the sought-after Saddleback Ridge community! This stunning new construction offers 2,450 sq ft of modern living with 4 spacious bedrooms, 2.5 bathrooms, and an oversized 3-car garage—perfect for storage, toys, or a workshop. The open-concept layout is ideal for entertaining, featuring a chef's kitchen with sleek quartz countertops, custom cabinetry, and premium finishes throughout. Enjoy the natural light that pours into the expansive living areas, creating a warm and inviting atmosphere. The primary suite offers a luxurious retreat with a walk-in closet and spa-inspired bathroom. Additional bedrooms provide ample space for family, guests, or a home office With quality craftsmanship, designer touches, and scenic mountain views, this home is truly move-in ready. Located just minutes from downtown Cedar City, schools, and outdoor recreation.
Don't miss this incredible opportunity to own a brand new home in one of Cedar's premier neighborhoods!
Location
State UT
County Iron
Area Outside Area
Zoning Residential
Direction Drive on south main towards providence center. Turn left on providence center dr, turn right on 1600 S. Turn left on rock ridge road, turn left on oak springs rd, turn into the cul-de-sac. The home in on the end
Rooms
Master Bedroom 1st Floor
Dining Room No
Interior
Heating Natural Gas
Cooling Central Air, None
Fireplaces Number 1
Fireplace Yes
Exterior
Parking Features Attached
Garage Spaces 3.0
Utilities Available Sewer Available, Culinary, City, Electricity Connected, Natural Gas Connected
View Y/N No
Roof Type Asphalt
Building
Lot Description Cul-De-Sac, Curbs & Gutters
Story 2
Water Culinary
Structure Type Concrete,Rock
New Construction No
Schools
School District Out Of Area
Others
HOA Fee Include 205.0
Senior Community No
Tax ID 0497778
Acceptable Financing VA Loan, FHA, Conventional, Cash
Listing Terms VA Loan, FHA, Conventional, Cash
Read Less Info
Want to know what your home might be worth? Contact us for a FREE valuation!

Our team is ready to help you sell your home for the highest possible price ASAP


"My job is to find and attract mastery-based agents to the office, protect the culture, and make sure everyone is happy! "






