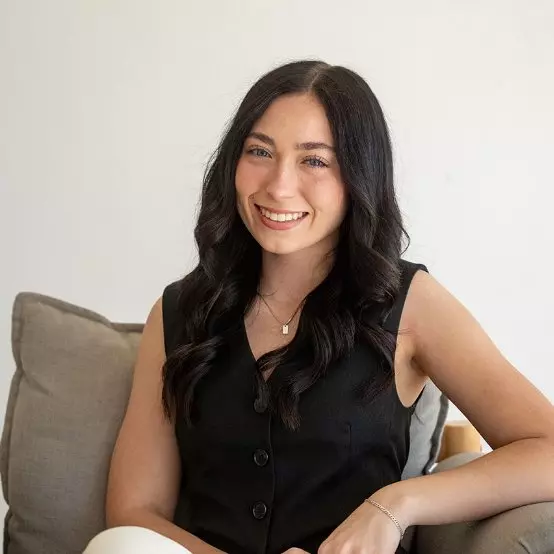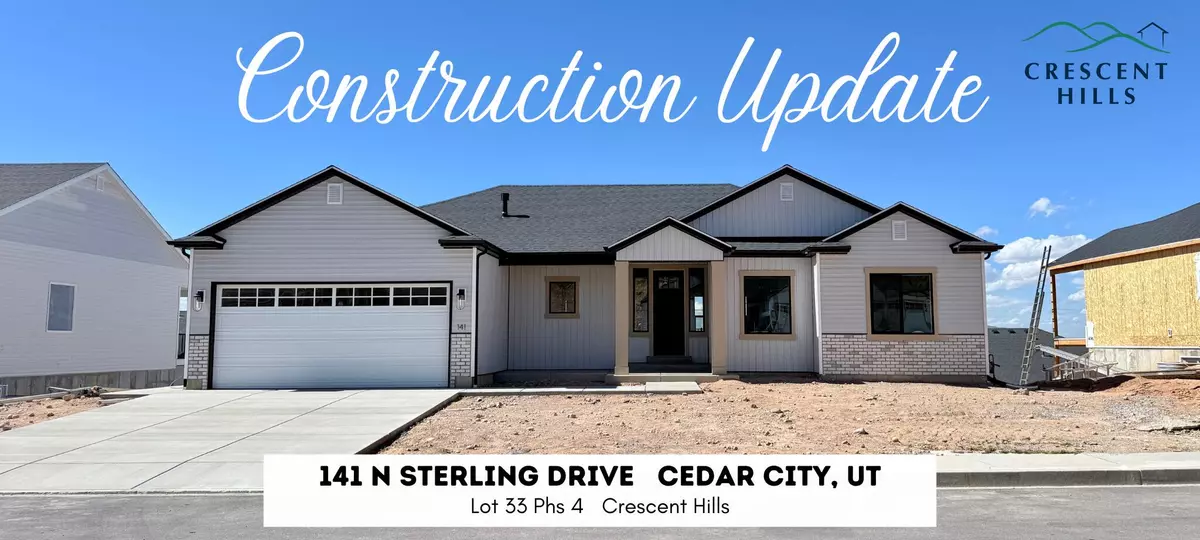$525,000
$525,000
For more information regarding the value of a property, please contact us for a free consultation.
3 Beds
2 Baths
3,454 SqFt
SOLD DATE : 10/14/2025
Key Details
Sold Price $525,000
Property Type Single Family Home
Sub Type Single Family Residence
Listing Status Sold
Purchase Type For Sale
Square Footage 3,454 sqft
Price per Sqft $151
MLS Listing ID 25-263855
Sold Date 10/14/25
Bedrooms 3
Full Baths 2
HOA Fees $11/mo
HOA Y/N Yes
Abv Grd Liv Area 1,811
Year Built 2025
Lot Size 8,712 Sqft
Acres 0.2
Property Sub-Type Single Family Residence
Source Washington County Board of REALTORS®
Land Area 3454
Property Description
The Sonoma at Crescent Hills offers open-concept living with vaulted ceilings, built-in features, and a cozy gas fireplace in the living room. The kitchen impresses with custom wood cabinetry, a decorative microhood, and a spacious walk-in pantry with cabinet bases for added storage. Other thoughtful details include a mudroom bench, laundry room cabinetry, and a private master suite. Enjoy outdoor living on the covered rear deck or patio, plus the ease of included front yard landscaping. The unfinished walk-out basement provides room to grow, making this home both functional and future-ready!
Location
State UT
County Iron
Area Outside Area
Zoning Residential
Direction Head north on I-15, then take Exit 57 in Cedar City. Keep left to head west on Cross Hollow Rd. In 3 miles, turn right to head east on Sterling Dr (25 N). At the end of the street, continue left on Sterling Drive. The home is on the left.
Rooms
Basement Walk-Out Access
Master Bedroom 1st Floor
Dining Room No
Interior
Interior Features See Remarks
Heating Natural Gas
Cooling Central Air
Fireplaces Number 1
Fireplace Yes
Exterior
Parking Features Attached, Garage Door Opener
Garage Spaces 2.0
Community Features Sidewalks
Utilities Available Sewer Available, Culinary, City, Electricity Connected, Natural Gas Connected
View Y/N No
Roof Type Asphalt
Street Surface Paved
Building
Lot Description Curbs & Gutters
Story 2
Structure Type Brick,Vinyl Siding
New Construction No
Schools
School District Out Of Area
Others
HOA Fee Include 11.0
Senior Community No
Tax ID B-2017-0033-0000
Read Less Info
Want to know what your home might be worth? Contact us for a FREE valuation!

Our team is ready to help you sell your home for the highest possible price ASAP


"My job is to find and attract mastery-based agents to the office, protect the culture, and make sure everyone is happy! "






