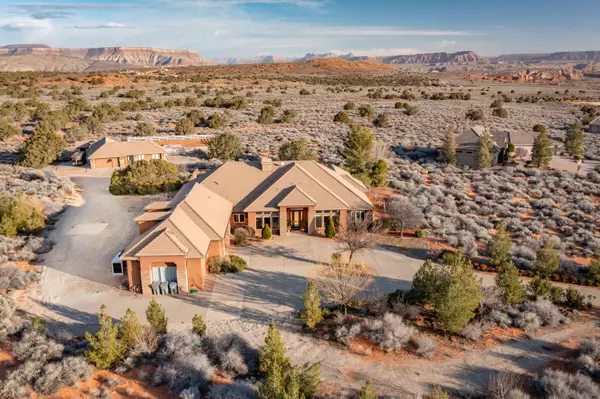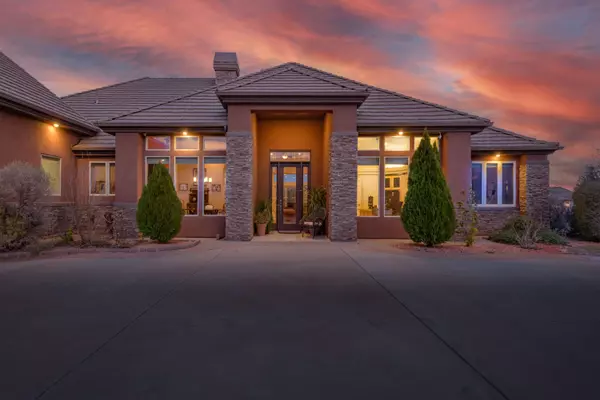$1,590,000
$1,590,000
For more information regarding the value of a property, please contact us for a free consultation.
5 Beds
4.5 Baths
6,020 SqFt
SOLD DATE : 03/29/2023
Key Details
Sold Price $1,590,000
Property Type Single Family Home
Sub Type Single Family Residence
Listing Status Sold
Purchase Type For Sale
Square Footage 6,020 sqft
Price per Sqft $264
Subdivision El Dorado Hills
MLS Listing ID 23-239134
Sold Date 03/29/23
Bedrooms 5
Full Baths 4
HOA Y/N No
Abv Grd Liv Area 3,900
Year Built 2005
Annual Tax Amount $7,641
Tax Year 2022
Lot Size 3.500 Acres
Acres 3.5
Property Sub-Type Single Family Residence
Source Washington County Board of REALTORS®
Land Area 6020
Property Description
Keep your horses close in a private barn stall, and your guests just far enough away in detached casita w/2-car garage - all surrounded by peaceful desert sage, mature trees, and mountain & valley views! This elegant, gated, custom home features vaulted ceilings and thoughtful architectural details. You'll love the bright, spacious home office with attractive built-in cabinets, a luxury owner's... suite complete with sitting area and fireplace, and a home gym room accessible via the expansive owner's suite bathroom *and* the living areas. Plentiful windows welcome the light, and upscale finishes like trey ceilings, granite tops, marble, tile, and travertine add polish. Outside you'll find a fully-fenced yard with swimming pool, slide, and diving board. Your horses will love the fenced corral, horse stalls, and tack shed! Detached casita on property includes a bedroom, kitchen, living area, and 2-car garage.
Location
State UT
County Washington
Area Northeast Wn
Zoning Residential
Direction Take exit 22 on I15N toward Leeds. Turn L on Main, L on Silver Reef & R on Silver Hills. Follow until rd becomes Silver Shadows Dr, turn L on Mountain Shadows, R on Canyon Creek & cont on to Silverado
Rooms
Master Bedroom 1st Floor
Dining Room Yes
Interior
Heating Natural Gas
Cooling Central Air
Fireplaces Number 2
Fireplace Yes
Exterior
Parking Features Attached, Garage Door Opener
Garage Spaces 5.0
Utilities Available Septic Tank, Rocky Mountain, Culinary, City, Electricity Connected, Natural Gas Connected
View Y/N Yes
View Mountain(s), Valley
Roof Type Tile
Street Surface Paved
Building
Lot Description Cul-De-Sac, Secluded Yard, Gentle Sloping
Story 1
Foundation Slab
Water Culinary
Structure Type Rock,Stucco
New Construction No
Schools
School District Desert Hills High
Others
Senior Community No
Tax ID L-EDH-3-24
Acceptable Financing Cash
Listing Terms Cash
Read Less Info
Want to know what your home might be worth? Contact us for a FREE valuation!

Our team is ready to help you sell your home for the highest possible price ASAP


"My job is to find and attract mastery-based agents to the office, protect the culture, and make sure everyone is happy! "






