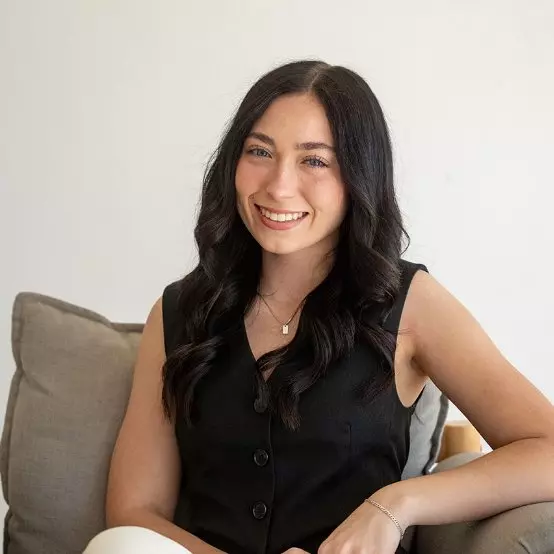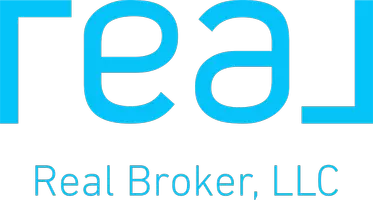
4 Beds
2.5 Baths
2,493 SqFt
4 Beds
2.5 Baths
2,493 SqFt
Key Details
Property Type Single Family Home
Sub Type Single Family Residence
Listing Status Active
Purchase Type For Sale
Square Footage 2,493 sqft
Price per Sqft $236
MLS Listing ID 25-266673
Bedrooms 4
Full Baths 2
HOA Y/N No
Abv Grd Liv Area 1,585
Year Built 2025
Lot Size 0.310 Acres
Acres 0.31
Property Sub-Type Single Family Residence
Source Washington County Board of REALTORS®
Land Area 2493
Property Description
Location
State UT
County Iron
Area Outside Area
Zoning Residential
Direction Heading West on HWY 56, turn left onto 4500 W, turn right onto 150 N, Home is on the left.
Rooms
Master Bedroom 1st Floor
Dining Room No
Interior
Heating Natural Gas
Cooling Central Air, None
Fireplaces Number 1
Inclusions Window Coverings, Walk-in Closet(s), Sprinkler, Part, Range Hood, Oven/Range, Freestnd, Outdoor Lighting, Microwave, Landscaped, Partial, Fenced, Partial, Disposal, Dishwasher, Ceiling Fan(s), Bath, Sep Tub/Shwr
Fireplace Yes
Exterior
Parking Features Attached, Extra Height, Garage Door Opener, RV Garage, RV Parking
Garage Spaces 3.0
Community Features Sidewalks
Utilities Available Sewer Available, Culinary, City, Electricity Connected, Natural Gas Connected
View Y/N Yes
View Mountain(s)
Roof Type Asphalt
Street Surface Paved
Building
Lot Description Corner Lot, Curbs & Gutters, Terrain, Flat, Level
Story 1
Structure Type Rock,Stucco
Schools
School District Out Of Area
Others
Senior Community No
Tax ID B-2020-0168-0000
Acceptable Financing VA Loan, FHA, Conventional, Cash
Listing Terms VA Loan, FHA, Conventional, Cash


"My job is to find and attract mastery-based agents to the office, protect the culture, and make sure everyone is happy! "






