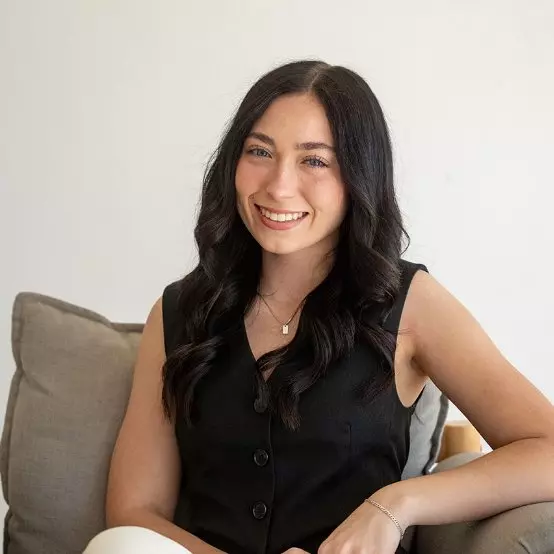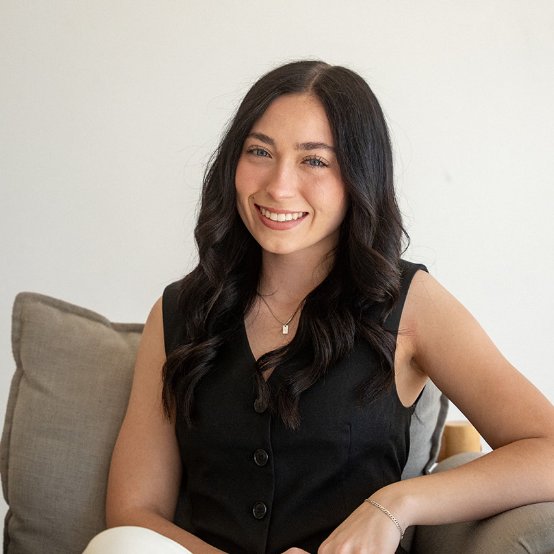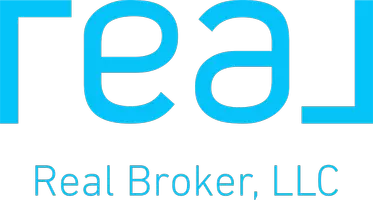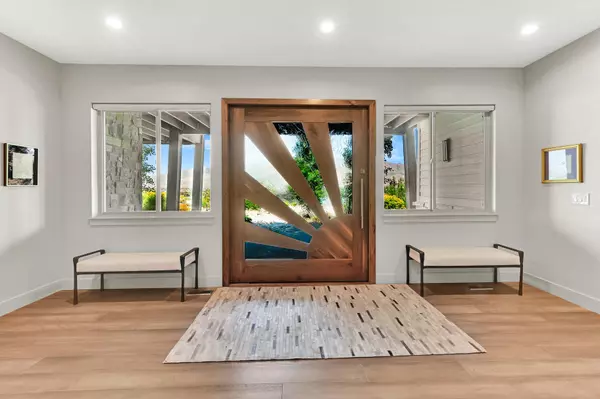
4 Beds
3 Baths
4,416 SqFt
4 Beds
3 Baths
4,416 SqFt
Key Details
Property Type Single Family Home
Sub Type Single Family Residence
Listing Status Active
Purchase Type For Sale
Square Footage 4,416 sqft
Price per Sqft $452
MLS Listing ID 25-266151
Bedrooms 4
Full Baths 3
HOA Fees $400/ann
HOA Y/N Yes
Abv Grd Liv Area 2,400
Year Built 2017
Annual Tax Amount $7,416
Lot Size 0.550 Acres
Acres 0.55
Property Sub-Type Single Family Residence
Source Washington County Board of REALTORS®
Land Area 4416
Property Description
Location
State UT
County Other
Area Outside Area
Zoning Residential
Rooms
Basement Walk-Out Access
Master Bedroom 1st Floor
Dining Room Yes
Interior
Heating Natural Gas
Cooling Central Air
Fireplaces Number 2
Inclusions Window, Double Pane, Water Softner, Owned, Washer, Walk-in Closet(s), Sprinkler, Full, Sprinkler, Auto, Refrigerator, Patio, Uncovered, Patio, Covered, Oven/Range, Freestnd, Outdoor Lighting, Microwave, Landscaped, Full, Hot Tub, Dryer, Dishwasher, Deck, Covered, Ceiling, Vaulted, Ceiling Fan(s), Bar, Wet
Fireplace Yes
Exterior
Parking Features Attached, Extra Depth, Extra Height, Extra Width, Garage Door Opener
Garage Spaces 3.0
Utilities Available Culinary, City
View Y/N Yes
View View, Lake
Roof Type Metal
Street Surface Paved
Building
Lot Description Gentle Sloping
Story 1
Water Culinary
Structure Type Rock
New Construction No
Schools
School District Out Of Area
Others
HOA Fee Include 400.0
Senior Community No
Acceptable Financing Conventional, Cash
Listing Terms Conventional, Cash
Virtual Tour https://u.listvt.com/mls/218414421


"My job is to find and attract mastery-based agents to the office, protect the culture, and make sure everyone is happy! "






