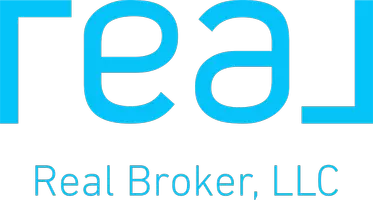
3 Beds
2 Baths
1,247 SqFt
3 Beds
2 Baths
1,247 SqFt
Key Details
Property Type Single Family Home
Sub Type Single Family Residence
Listing Status Active
Purchase Type For Sale
Square Footage 1,247 sqft
Price per Sqft $319
MLS Listing ID 25-265308
Bedrooms 3
Full Baths 2
HOA Fees $20/mo
HOA Y/N Yes
Abv Grd Liv Area 1,247
Year Built 2025
Lot Size 6,098 Sqft
Acres 0.14
Property Sub-Type Single Family Residence
Source Washington County Board of REALTORS®
Land Area 1247
Property Description
Location
State UT
County Iron
Area Outside Area
Zoning Residential
Direction Heading North on Minersville Hwy take the 3rd exit at the roundabout onto MidValley Rd. Follow to 2675 West and make a left. House will be on left hand side.
Rooms
Master Bedroom 1st Floor
Dining Room No
Interior
Heating Natural Gas
Cooling Central Air
Inclusions Window, Double Pane, Walk-in Closet(s), Refrigerator, Oven/Range, Freestnd, Microwave, Landscaped, Partial, Fenced, Full, Disposal, Dishwasher, Ceiling Fan(s)
Fireplace No
Exterior
Parking Features Attached
Garage Spaces 2.0
Community Features Sidewalks
Utilities Available Sewer Available, Rocky Mountain, Culinary, City, Electricity Connected, Natural Gas Connected
View Y/N No
Roof Type Asphalt
Street Surface Paved
Building
Lot Description Curbs & Gutters, Terrain, Flat, Level
Story 1
Foundation Slab
Water Culinary
Structure Type Rock,Stucco
New Construction No
Schools
School District Out Of Area
Others
HOA Fee Include 20.0
Senior Community No
Acceptable Financing VA Loan, RDA, FHA, Conventional, Cash, 1031 Exchange
Listing Terms VA Loan, RDA, FHA, Conventional, Cash, 1031 Exchange
Virtual Tour https://my.matterport.com/show/?m=VhNsqEhbK3L&brand=0


"My job is to find and attract mastery-based agents to the office, protect the culture, and make sure everyone is happy! "






