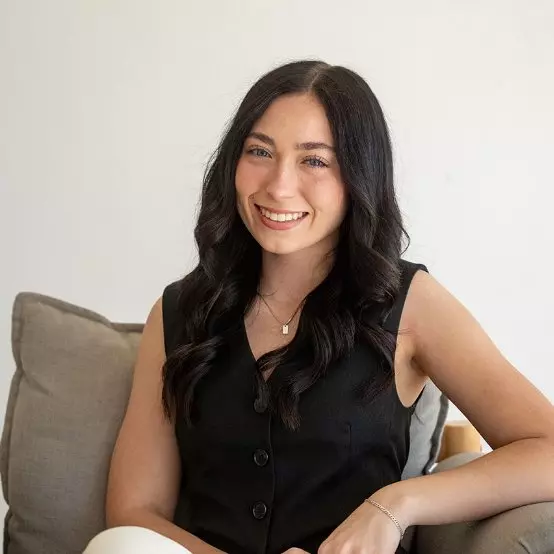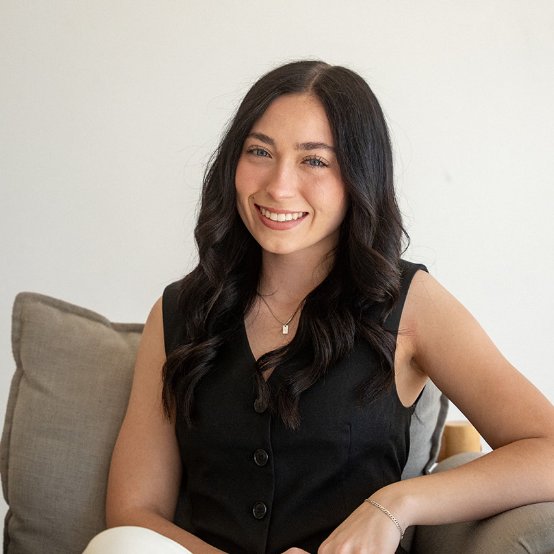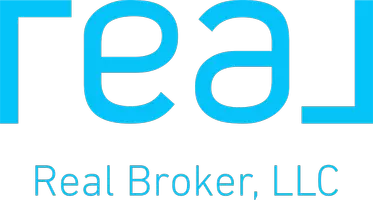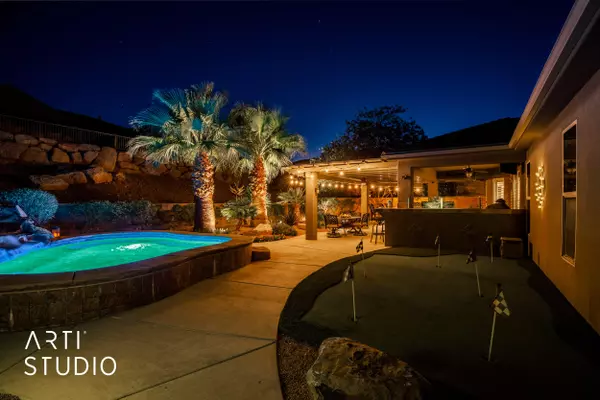
2 Beds
2 Baths
1,699 SqFt
2 Beds
2 Baths
1,699 SqFt
Open House
Sat Oct 18, 2:30pm - 4:30pm
Key Details
Property Type Single Family Home
Sub Type Single Family Residence
Listing Status Active
Purchase Type For Sale
Square Footage 1,699 sqft
Price per Sqft $391
Subdivision Sun River
MLS Listing ID 25-264832
Bedrooms 2
Full Baths 2
HOA Fees $175/mo
HOA Y/N Yes
Abv Grd Liv Area 1,699
Year Built 2008
Annual Tax Amount $2,002
Tax Year 2025
Lot Size 5,227 Sqft
Acres 0.12
Property Sub-Type Single Family Residence
Source Washington County Board of REALTORS®
Land Area 1699
Property Description
The second bathroom offers a jetted tub, large linen closet, and additional safety features conveniently located by second bedroom
Whether it's a family cookout, a game-day hangout or a late-night gathering, this backyard has it all.
Custom Outdoor Kitchen - Built to entertain, designed for comfort. Showcasing the outdoor kitchen with gas grill, smoker, bar area, refrigerator, and sink, mounted TV all under a stylish pergola with lighting, fans, and misting system. Enjoy the spool with waterfall, jets, and lighting, as well as a backyard gas firepit, putting green, and extended paver patio.
The oversized heated and cooled garage has built-in cabinets, ceiling storage, epoxy flooring, and workbench. Security enhancements include Blink camera system, Blink doorbell, and iron front entry door with security screen. Seller is offering a $5000 carpet allowance. Owner/Agent. Buyer to verify all information.
Location
State UT
County Washington
Area Greater St. George
Zoning Residential, PUD
Rooms
Master Bedroom 1st Floor
Dining Room No
Interior
Interior Features See Remarks
Heating Natural Gas
Cooling Central Air, Other A/C
Fireplaces Number 1
Inclusions Window, Double Pane, Window Coverings, Water, Rvrse Osmosis, Water Softner, Owned, Walk-in Closet(s), Sprinkler, Full, Sprinkler, Auto, Refrigerator, Patio, Uncovered, Patio, Covered, Outdoor Lighting, Microwave, Landscaped, Full, Fenced, Full, Disposal, Dishwasher, Ceiling Fan(s), Bay/Box Windows, Bath, Sep Tub/Shwr, 55+ Community
Fireplace Yes
Exterior
Parking Features Attached, Extra Width, Garage Door Opener, Heated, See Remarks
Garage Spaces 3.0
Pool Fenced, In-Ground, Indoor Pool, Outdoor Pool
Community Features Sidewalks
Utilities Available Sewer Available, Dixie Power, Culinary, City, Electricity Connected, Natural Gas Connected
View Y/N No
Roof Type Tile
Accessibility Grip-Accessible Features
Building
Lot Description Curbs & Gutters, Secluded Yard, Terrain, Flat, Level
Story 1
Foundation Slab
Water Culinary
Structure Type Stucco
New Construction No
Schools
School District Dixie High
Others
HOA Fee Include 175.0
Senior Community Yes
Acceptable Financing VA Loan, FHA, Conventional, Cash
Listing Terms VA Loan, FHA, Conventional, Cash
Virtual Tour https://my.matterport.com/show/?m=i2XjJbzXCXh


"My job is to find and attract mastery-based agents to the office, protect the culture, and make sure everyone is happy! "






