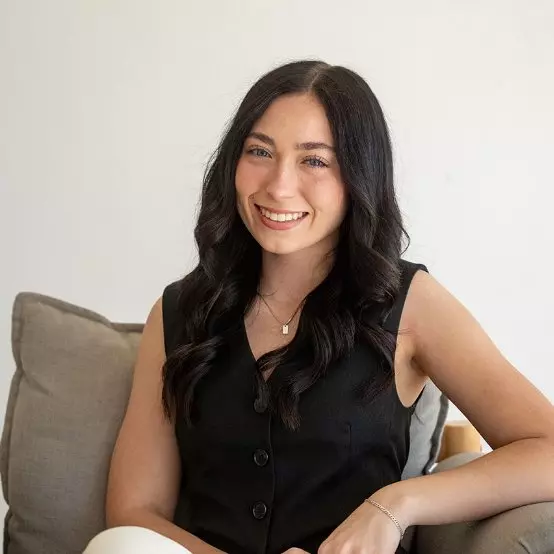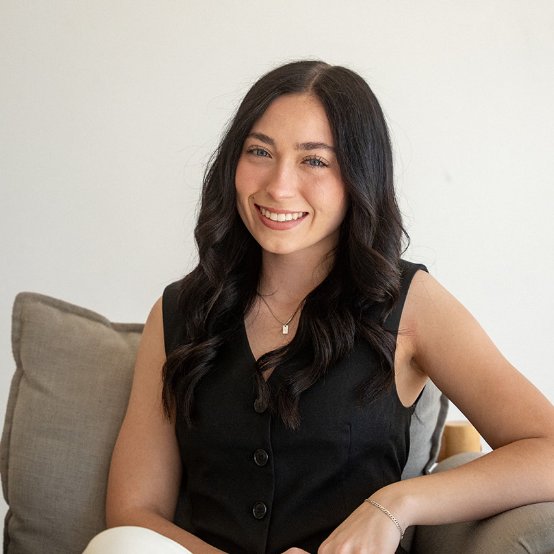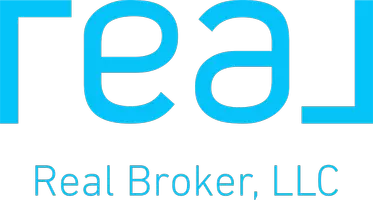
3 Beds
2.5 Baths
2,255 SqFt
3 Beds
2.5 Baths
2,255 SqFt
Open House
Sun Sep 28, 11:00am - 2:00pm
Key Details
Property Type Single Family Home
Sub Type Single Family Residence
Listing Status Active
Purchase Type For Sale
Square Footage 2,255 sqft
Price per Sqft $228
MLS Listing ID 25-263301
Bedrooms 3
Full Baths 2
HOA Fees $112/mo
HOA Y/N Yes
Abv Grd Liv Area 1,000
Year Built 2022
Annual Tax Amount $3,583
Tax Year 2025
Lot Size 3,484 Sqft
Acres 0.08
Property Sub-Type Single Family Residence
Source Washington County Board of REALTORS®
Land Area 2255
Property Description
Step into a bright, open-concept layout with 9-foot ceilings, a spacious loft perfect for a second living room, home office, or play zone, and a sleek modern kitchen featuring granite countertops, stainless steel appliances, and energy-efficient windows. The oversized 2-car garage with 12-foot ceilings and epoxy flooring adds extra storage and durability.
Live where others vacation, just steps from parks, walking trails, and the iconic 2.5-acre lagoon.. ...for swimming, paddleboarding, and beach days. Desert Color is known for its community events, family-friendly vibe, and smart growth design, plus two additional pools and pickleball courts for year-round fun and fitness. Exciting new additions include Chipotle, Swig, Jersey Mike's, Nomad Café & Gelato, a movie theater complex, and Crush Golf + Grill for golf enthusiasts.
Located right off I-15, this home offers unbeatable access, whether you're heading out for a weekend road trip or catching a flight from the nearby airport. Desert Color blends resort-style living with everyday convenience, making it one of southern Utah's most exciting communities.
Homes like this, with a newly reduced price below market in a thriving neighborhood, will not last long. Schedule your showing today and start living the lifestyle you deserve.
Location
State UT
County Washington
Area Greater St. George
Zoning Residential
Direction Take the Desert Color Parkway Exit. Turn left onto Desert Color Parkway. Continue straight through the roundabout. Turn right onto Carnelian Parkway. Continue to 5670 S Carnelian Parkway. You can park on the street temporarily or in the back in the driveway (it's the 4th driveway from the end).
Rooms
Master Bedroom 2nd Floor
Dining Room No
Interior
Heating Heat Pump, Natural Gas
Cooling Central Air
Inclusions Window, Double Pane, Window Coverings, Water Softner, Owned, Walk-in Closet(s), Sprinkler, Auto, Smart Wiring, Patio, Covered, Oven/Range, Freestnd, Outdoor Lighting, Microwave, Loft, Fenced, Partial, Disposal, Dishwasher, Ceiling Fan(s)
Exterior
Parking Features Attached, Extra Depth, Extra Height, Extra Width, Garage Door Opener, Storage Above
Garage Spaces 2.0
Pool Hot Tub, In-Ground
Community Features Sidewalks
Utilities Available Sewer Available, Dixie Power, Culinary, City, Electricity Connected, Natural Gas Connected
View Y/N No
Roof Type Flat
Street Surface Paved
Building
Lot Description Curbs & Gutters
Story 2
Foundation Slab
Water Culinary
Structure Type Stucco
New Construction No
Schools
School District Dixie High
Others
HOA Fee Include 112.0
Senior Community No
Acceptable Financing VA Loan, FHA, Conventional, Cash, 1031 Exchange
Listing Terms VA Loan, FHA, Conventional, Cash, 1031 Exchange


"My job is to find and attract mastery-based agents to the office, protect the culture, and make sure everyone is happy! "






